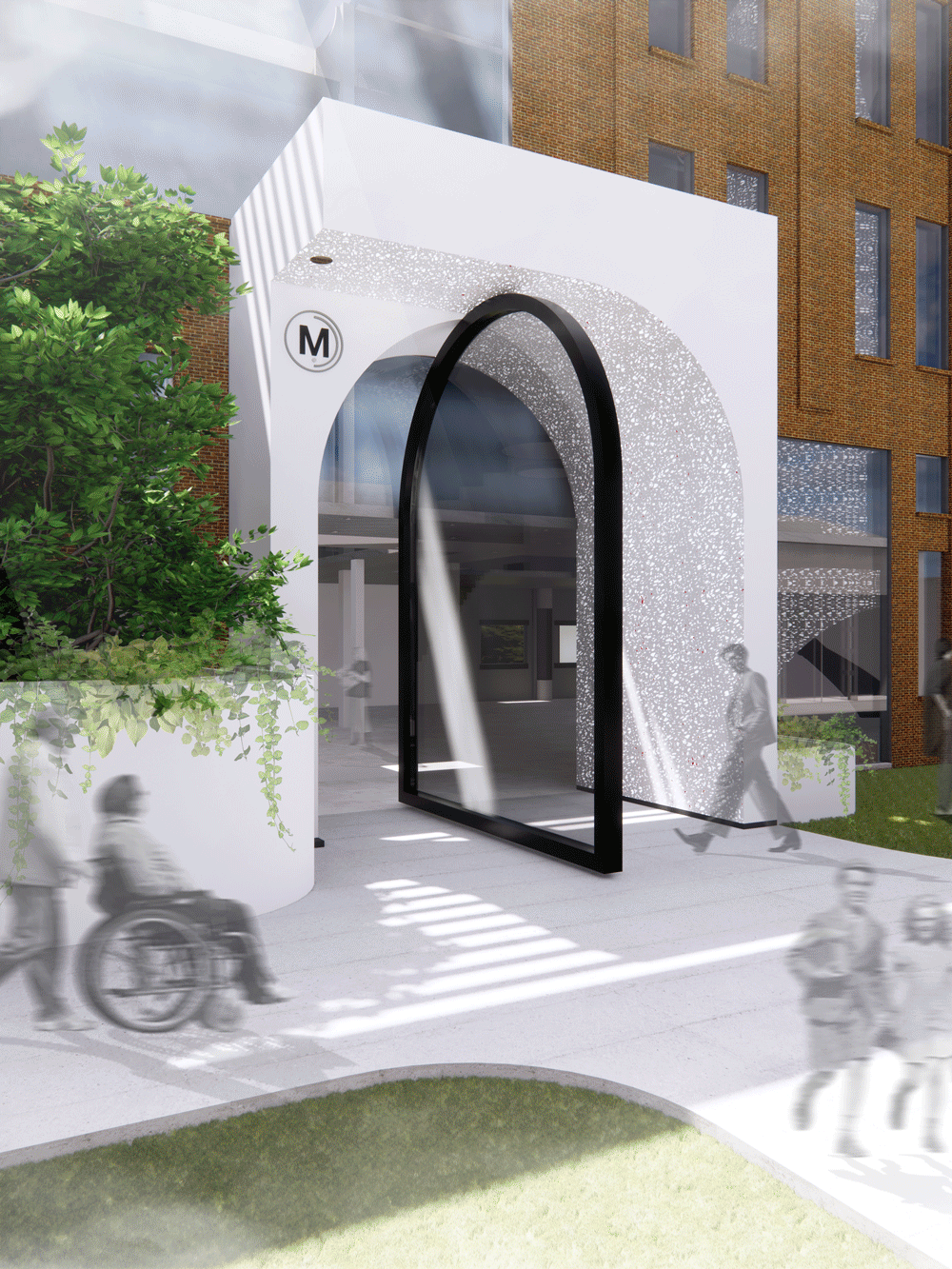




/ INTERLOCK
/ BEGANING
/ END
Gate.
The project is an "communication" space, and the main entrance serves as the entrance to the entire building and also connects to the main spaces of the exhibition area.In order to make the space open and transparent, the gate to hide the frames, bearings, and locks to the greatest extent, so as to provide an almost undisturbed indoor view of the street.The arch door and its eccentric rotation axis posed Opening and closing of spaces. It also creates fluid links between the interior and exterior spaces.

Secondary Space | 2
/ Large Scale Drawing

Plan.

Long Section.
/ Design Process.

/ Detial.

Aluminum Foam.
LED breathing light hidden inside the foam aluminum.
Color changeable.


Acrete.
Lighter, stronger, and more environmentally friendly than concrete.
LED Light.

Adjustable color LED spotlight to illuminate the logo more clearly at night. Works via solar panels powered from the roof of the building.


Main Junctions.
/ OBJECT SCALE.
/ DETAIL SCALE.

/ Logo.


Garden spotlights set in the lintel to illuminate the logo at night

/ Gate.

Rotation method - Rotation with the lateralization bearing as the centre of rotation.


/ Open mode.
/ Semi-open mode.

/ Inclusivity + Sustainability.

The wide circulation paths and the horizontal pavement constructed from concrete reduce the difficulties that can arise from the different ways of moving around and reduce the anxiety of visitors and promote the space to cater to all individuals.





/ Aluminum Foam.
Aluminium foam is 100% recyclable and is frequently composed from 100% recycled content as well. From a practical perspective, Aluminium foam panels are heat insulating and resistant, mold and mildew free, do not collect dust and do not create a hospitable environment for bugs to nest in. They are also highly resistant to wind loads when placed in exterior applications, are easy to install and move and have excellent fire ratings.
/ Lightweight Concrete.
-
With a surface weight of 2.25 kg / m2 (0.46 lbs. / Sq. Ft.) It is lightweight compared to a real concrete wall.
-
Weight savings up to 90%
-
Available on request: composite material fire resistant according to DIN EN 13501-1.
-
Easily processed with standard woodworking equipment without excessive tool wear.
/ Material Palette.

1. White Epoxy resin. - DRT SPECIAL ITEMS
2. Aluminum foam
3. ACRETE - Concrete cement and concrete made from CO2;
4. Black stainless steel
5. Glass
6. Vegetation
7. Turf
8. Modern LED Spotlights
9. LED Light


