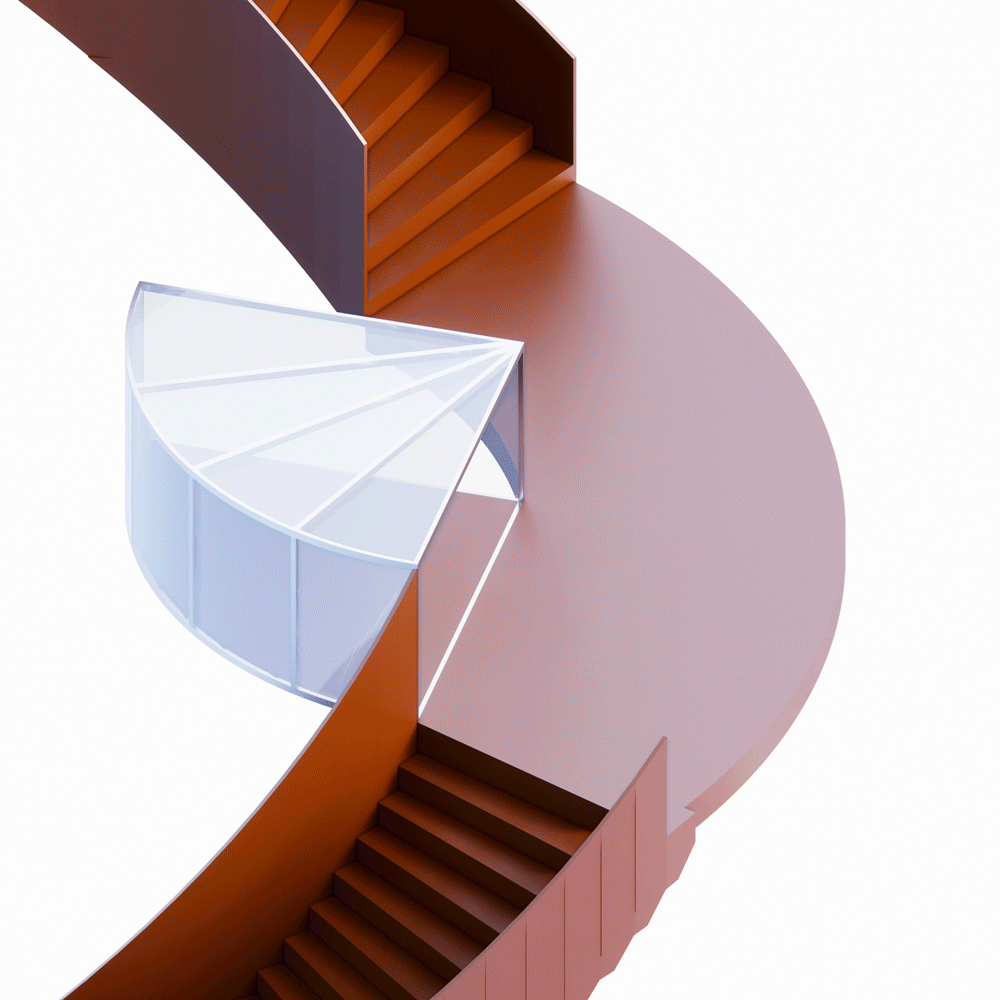
The Communication.
/ CARVE
/ THROUGH
/ CIRCULAR
The open communication space is located next to the performance space. These two spaces together form the main function of the first floor of WBPS. When visitors have finished listening to a lecture or event, they can have a discussion in the open communication space on the side. Through communication and exchange, a deeper understanding of the experiential space and the architecture can be achieved.
/ CARVE
/ THROUGH
/ CIRCULAR
Communication Tower.
The main element of the open communication space is the "communication tower" This cylindrical element runs throughout the building and is interconnected with each floor. And there has connection on each floor. Concrete was added in layers to create texture, then combined with aluminium foam held together. Creating different textures on the inner and outer surfaces and forming sustainability in the use of materials.

Primary Space | 2
/ Large Scale Drawing
Plan.


Section.
/ Design Process.

/ Detial.
/ OBJECT SCALE.

/ Stairs.
.jpg)
/ Communication Tower.

-
The main element of the open communication space is the "communication tower" This cylindrical element runs throughout the building and is interconnected with each floor.
-
And there are connection with each floor.
/ DETAIL SCALE.


/ Structure of Communication tower
/ OBJECT SCALE.


-
The skylight as a part of the Communication tower, is a movable fan-shaped terrace attached to the staircase.
-
The open-and-close design provides visitors with more rest - sitting or half lying.
-
The terrace helps visitors to observe the top and bottom of the AC Tower from a special perspective
-
Opening and closing by staggered and overlapping design of the base plate.
/ Sky Windows/terraces.
/ DETAIL SCALE.

/ Closed status.

/ Open status.
Bearing.
Stainless steel structural frame.

Glass
The steel structure and light concrete slab consist of a base plate with a dark brown resin anti-slip layer attached to the surface.


/ Material Palette.


1. White Epoxy resin. - DRT SPECIAL ITEMS
2. Aluminum foam
3. ACRETE - Concrete cement and concrete made from CO2; As a material for structure
4. Cement Tile – ZIA TILE Alumin
5. Black concrete tiles – ZIA TILE Alumin
6. Black stainless steel/Aluminum tube
7. Darl brown Epoxy resin. - DRT SPECIAL ITEMS
8. Globe Electric Liam Single Light 11" High, Wall Sconce
9. Eurofase Lighting Santana 18 Light 42" Wide LED Multi Light
10. LED light




